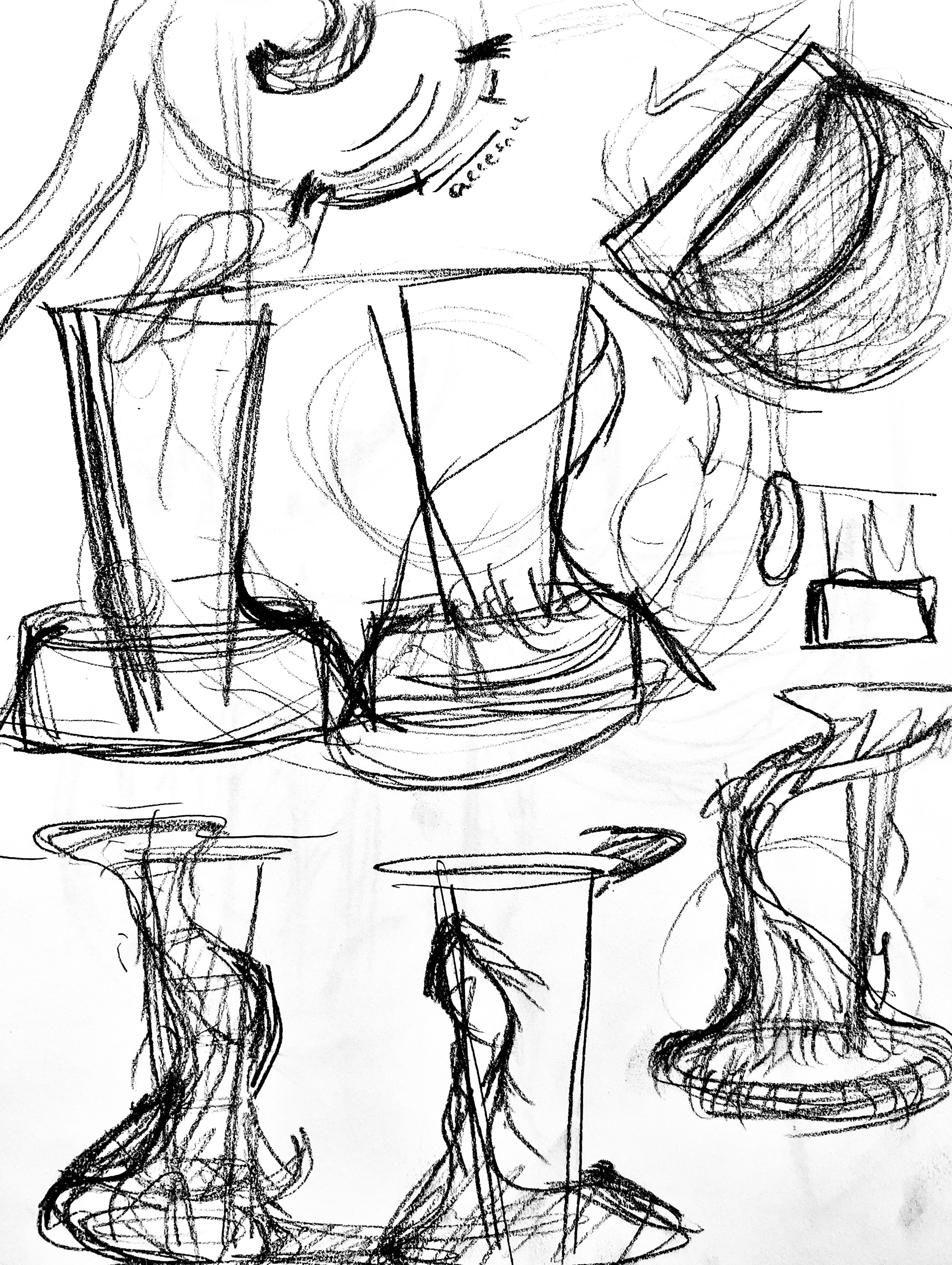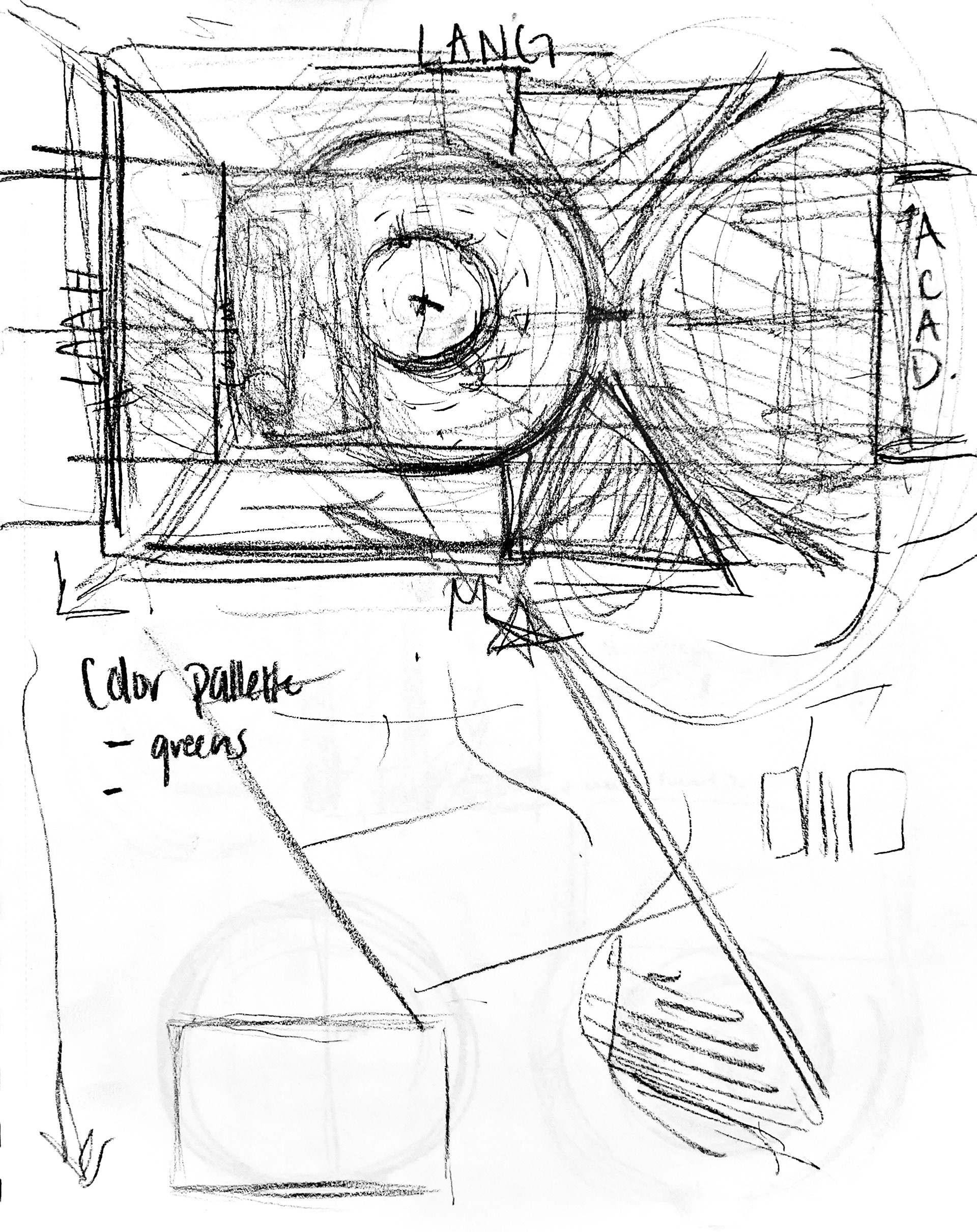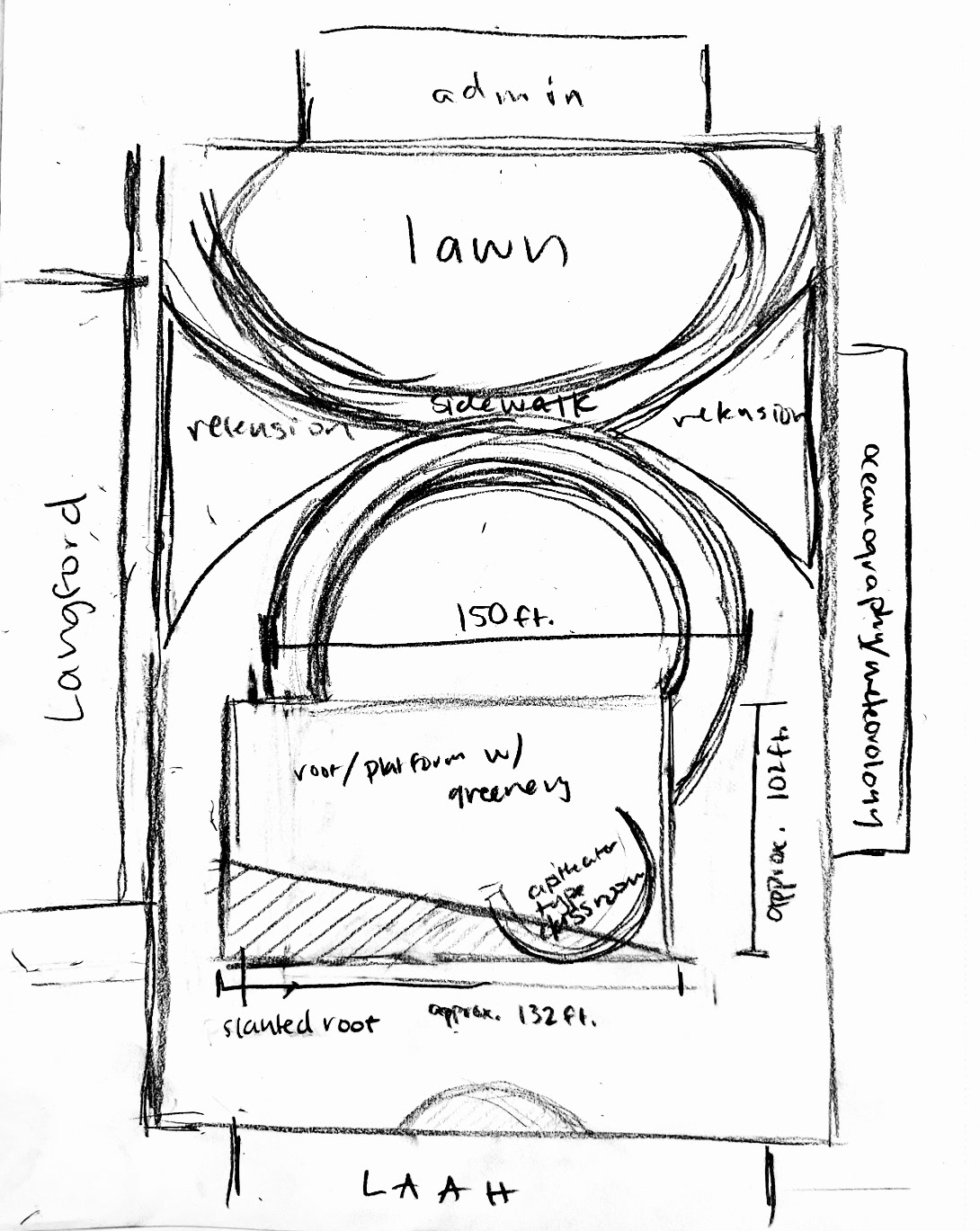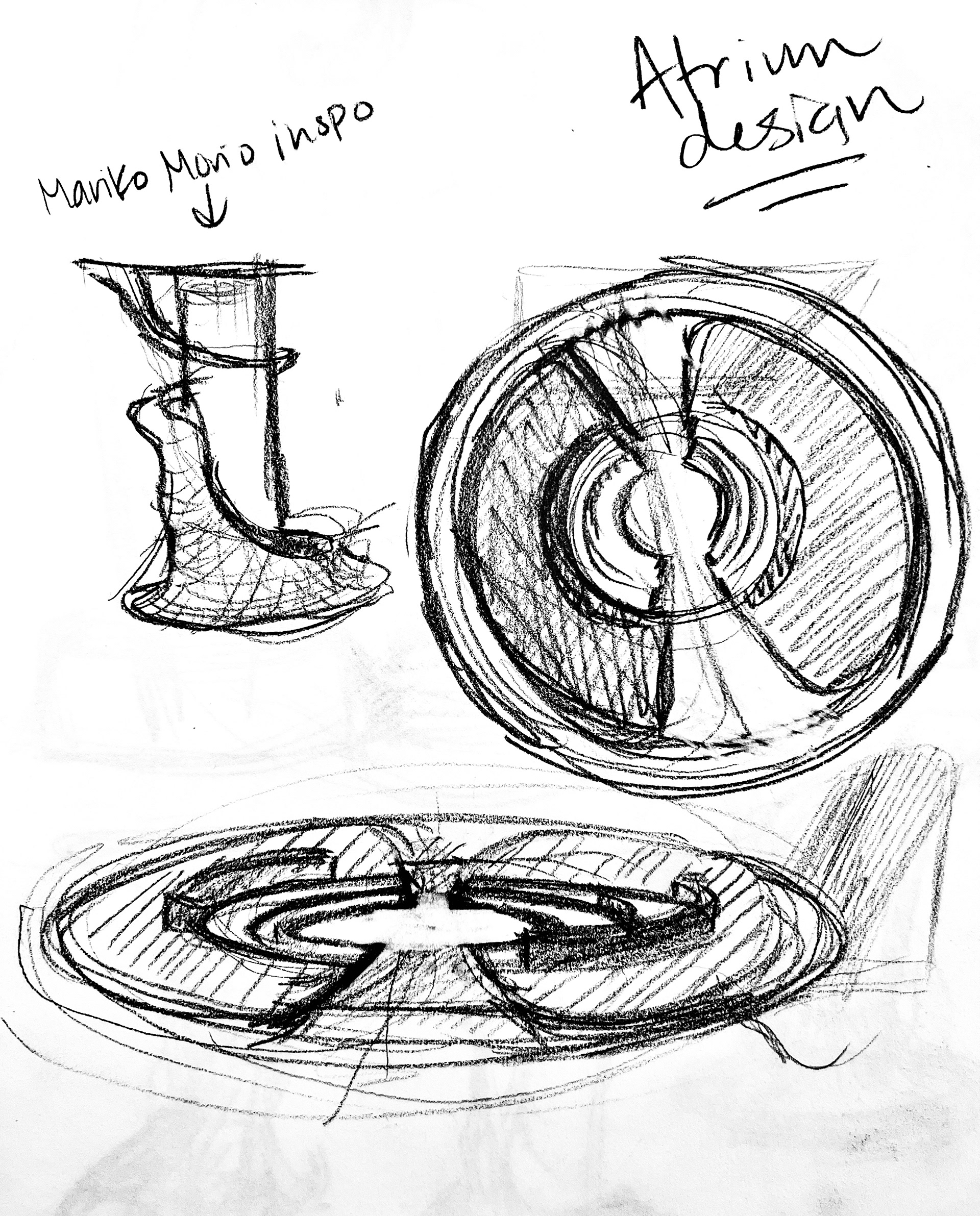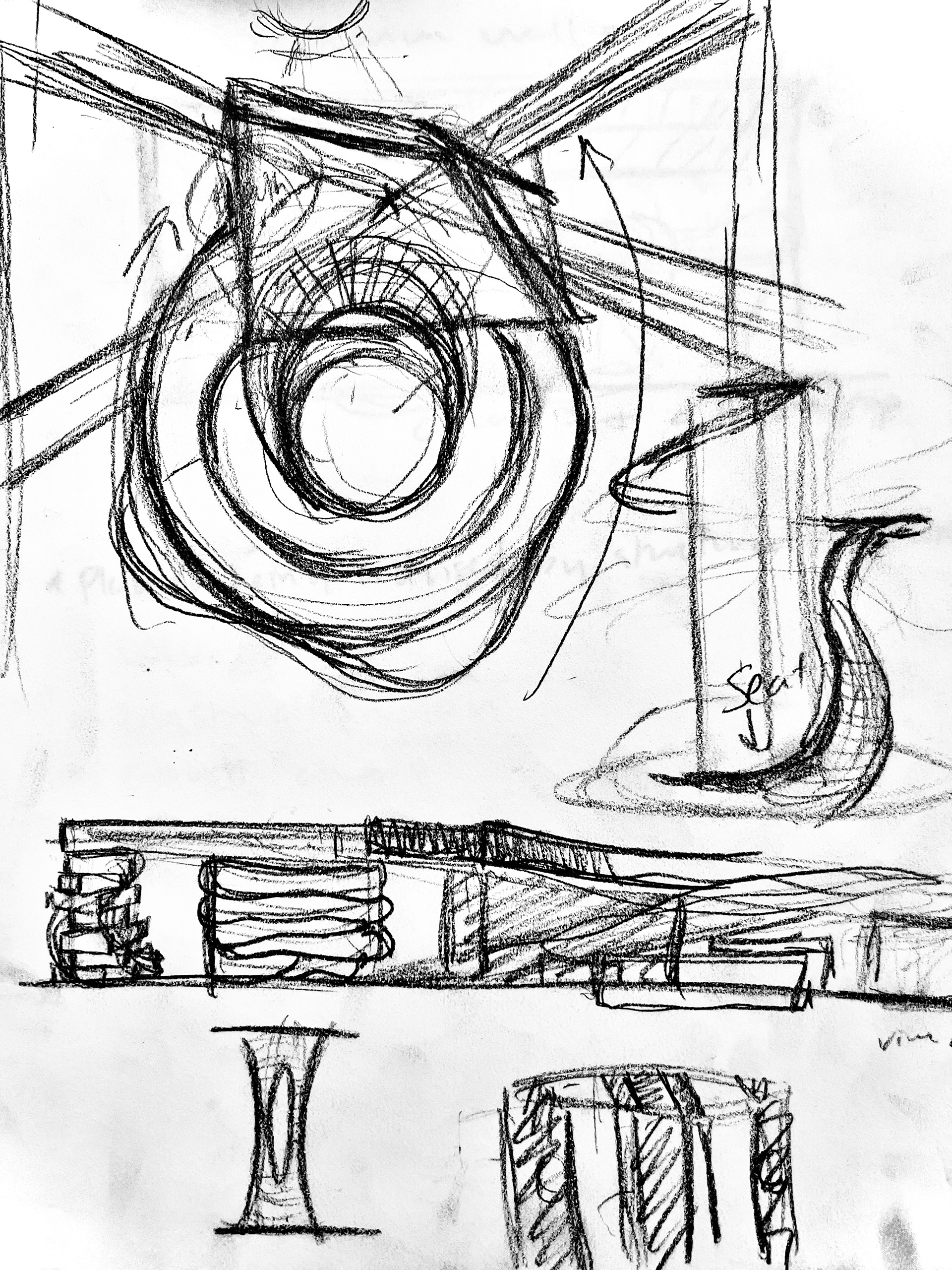Art Direction • Graphic Design • User Research
Integrated Interdisciplinary Pavilion
Project Overview
February 2023
his project responds to the prompt given during the 6th Annual Harold L. Adams Interdisciplinary Charrette, a 48 hour interdisciplinary design challenge, hosted by Texas A&M University. The purpose, to create a multi-functional space that connects the recently separated School of Architecture and School of Performance, Visualization, and Fine Arts. The proposed space takes reference from the surrounding buildings; Langford, Eller Oceanography & Meteorology, Jack K. Williams, and Liberal Arts and Humanities. The space will contain areas promoting educational endeavors, such small class discussions, guest speakers, studying and relaxation.
My Roles
Art Direction • Graphic Design • Site Logistics
Collaborating with two other students over the course of a 48 hour period; I led research regarding campus & international architecture to establish a visual direction, conducted user surveys to better understand student & faculty expectations, designed project posters, proposed a construction site plan, and assisted in the model design of the ideated space.
Contributions
3D Modeling & Rendering : Taite McCray
Design Research: Taite McCray
Safety & Logistics: Claire Grace Franklin
Urban Landscape & Flora Research : Claire Grace Franklin
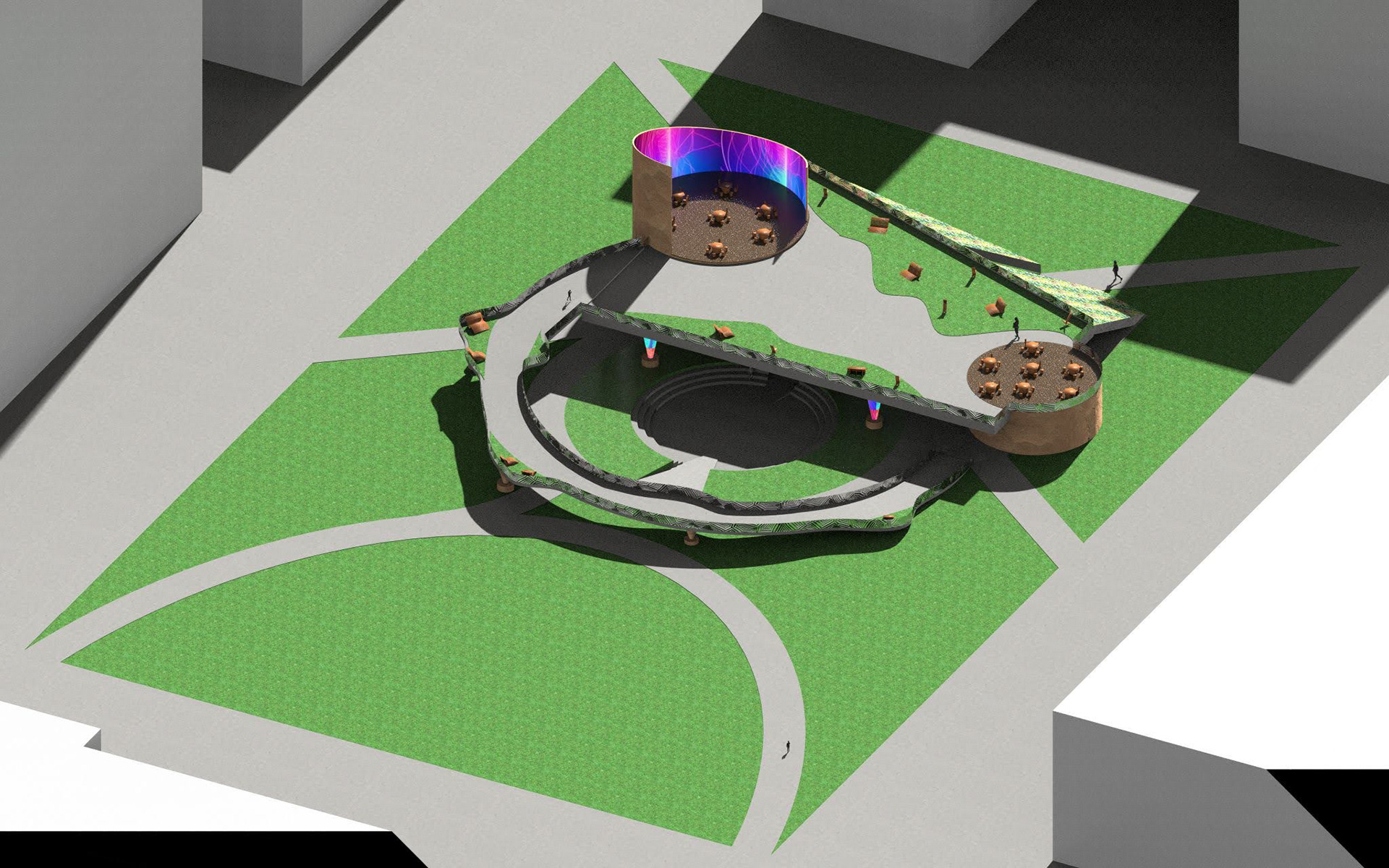
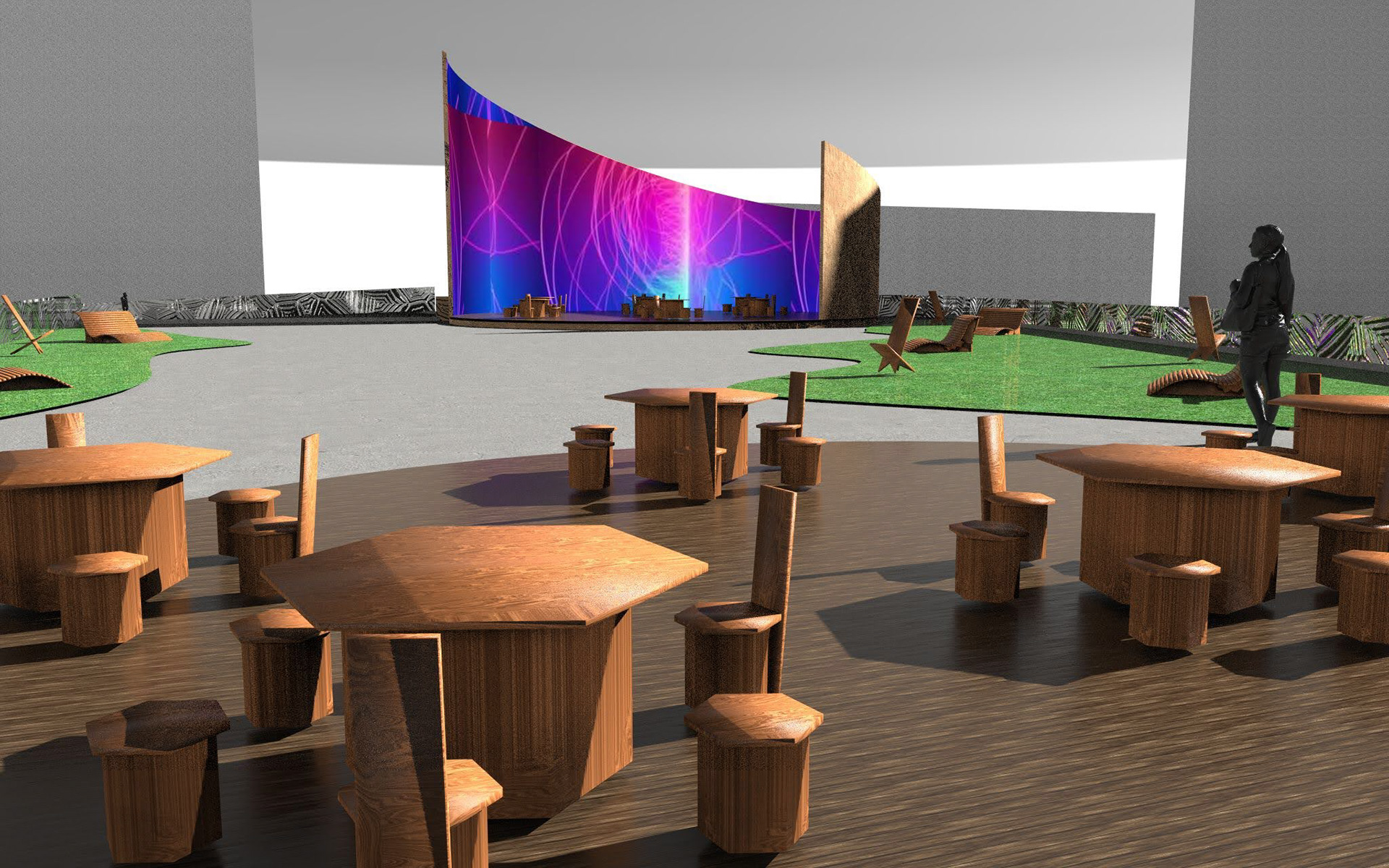
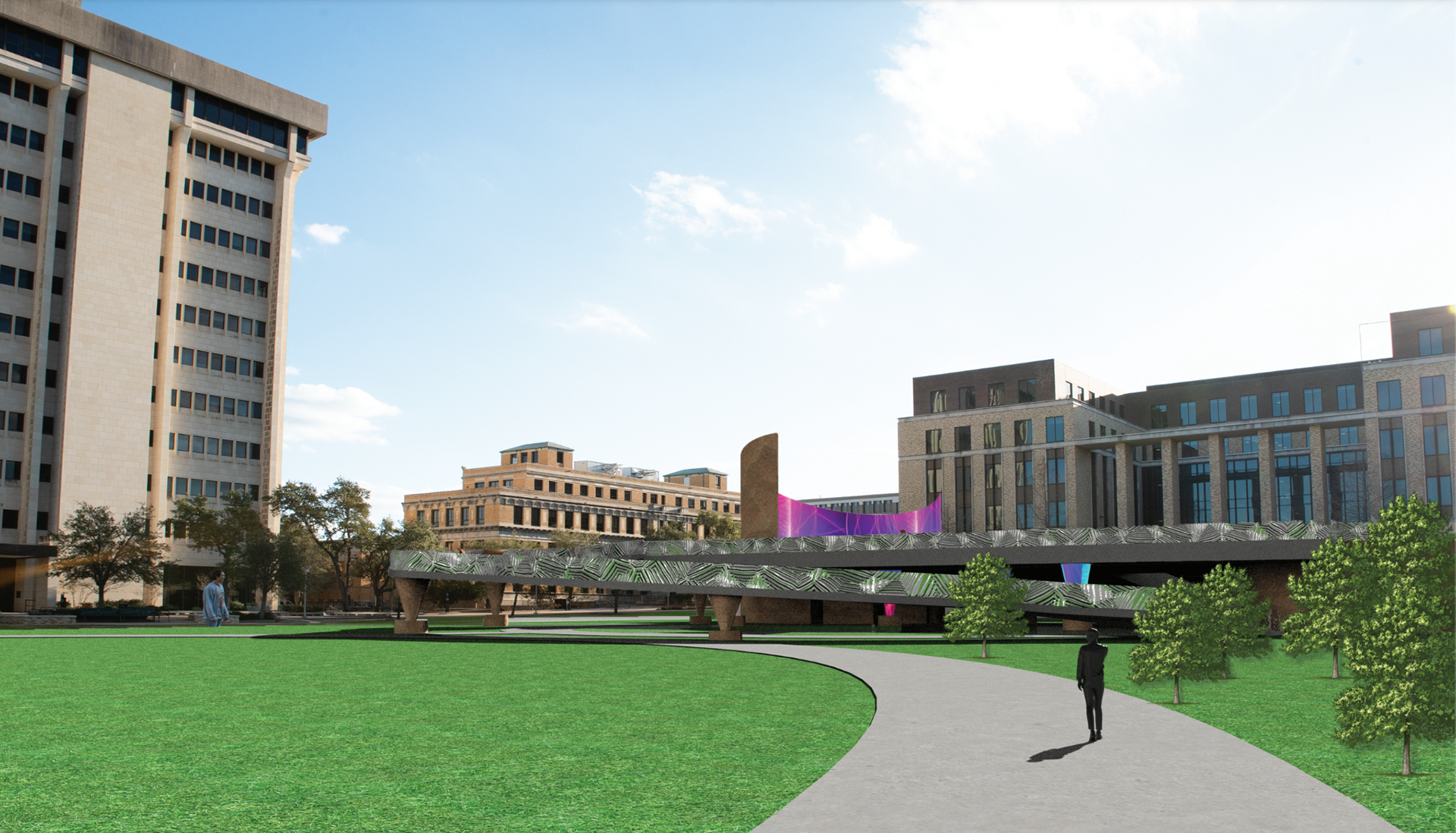
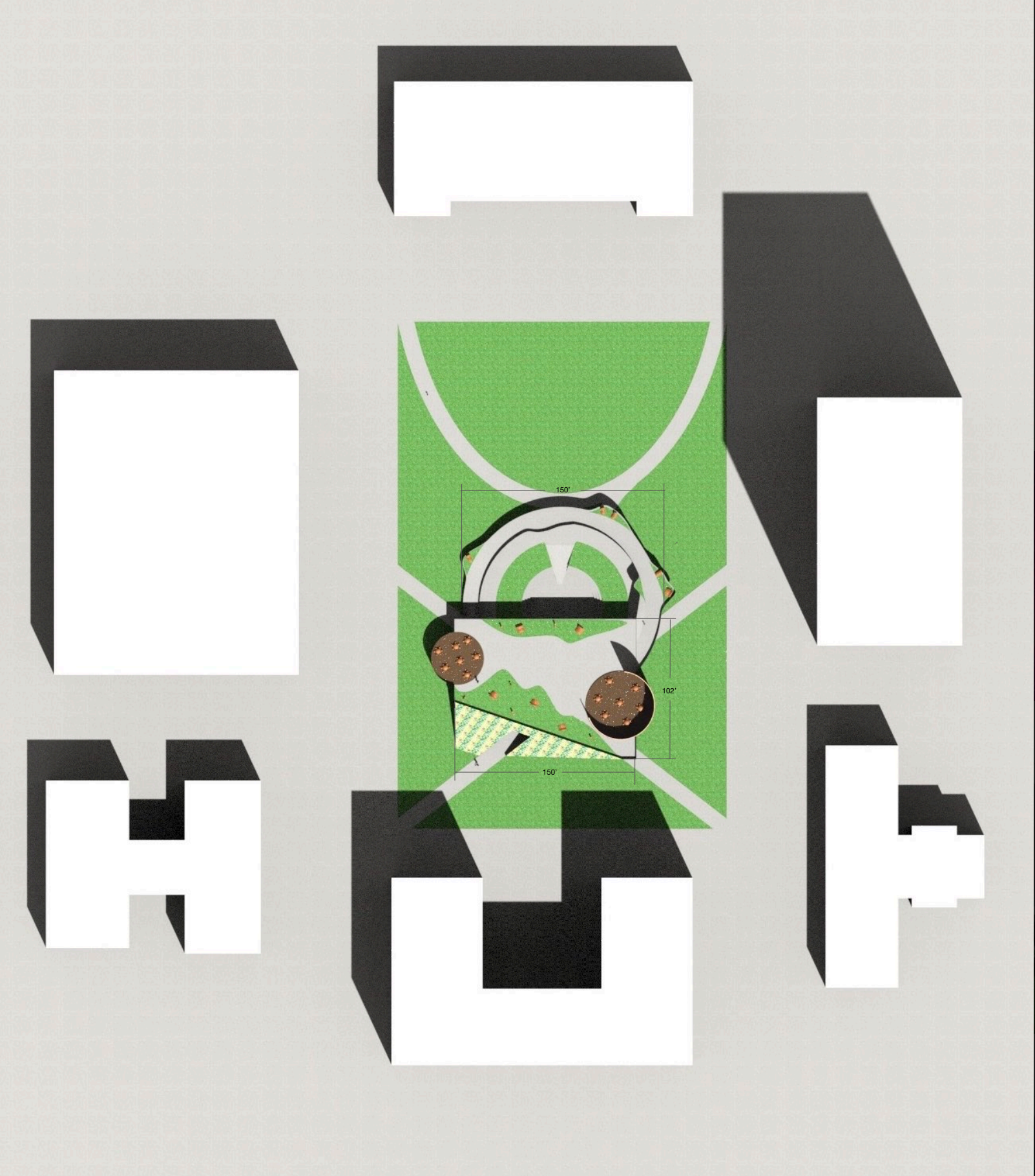
Concept Sketches
With this project I was very interested in combining organic & classical architecture to create flexible spaces and incorporate as much of the pre-existing greenery as possible, while also taking into account the most common walking paths taken across the quad. Using these designs, we transitioned into designing, modeling, and rendering the final structure.
